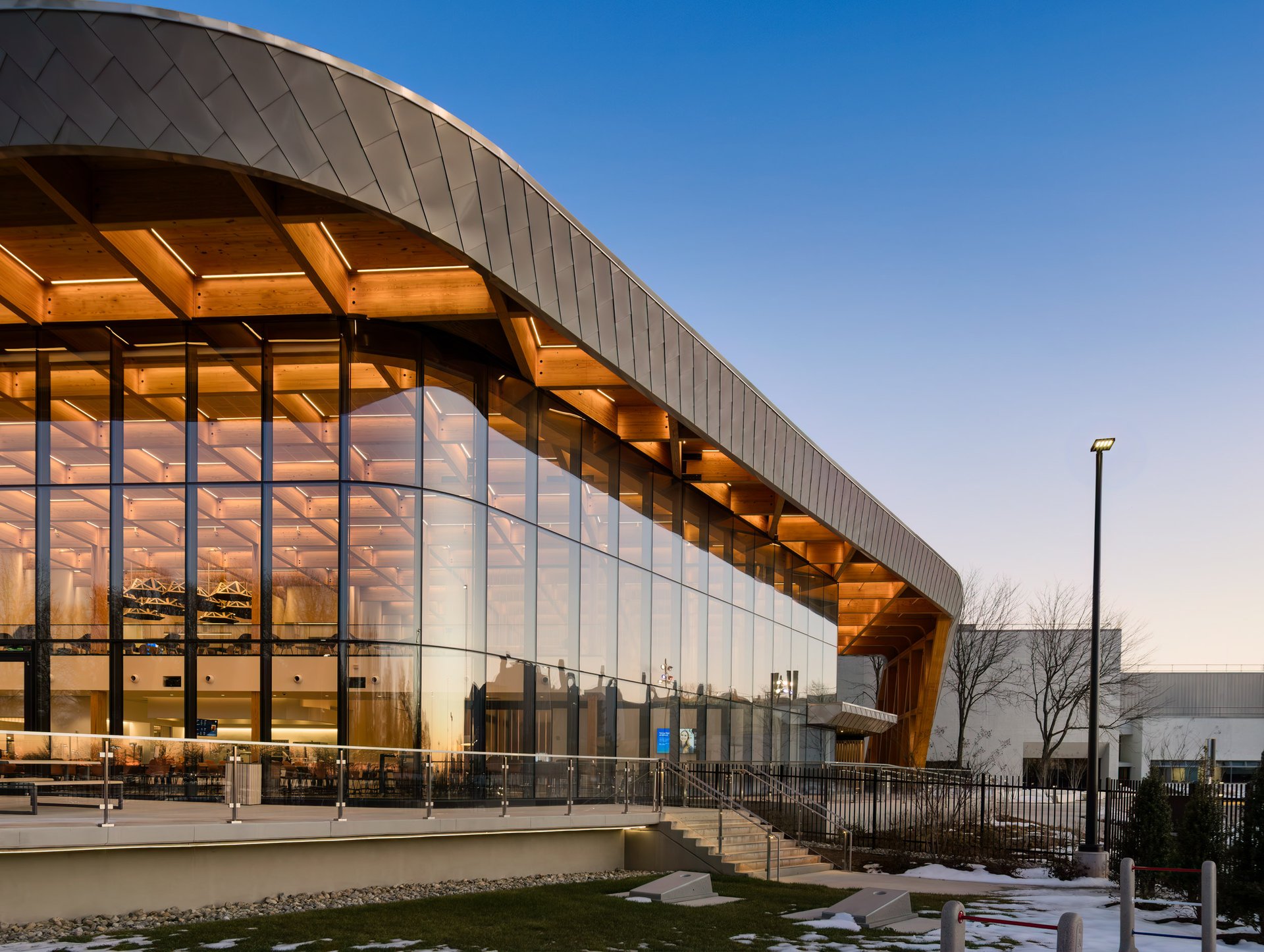
Micron Campus, Virginia
From parking to pedestrian pathways
The new gateway to Micron’s Manassas campus was designed to be a welcoming beacon. Multiple conference rooms, a coffee counter, cafeteria, prayer room and fitness room are housed behind expansive floor-to-ceiling glass walls supported by a warm timber coffer roof system.
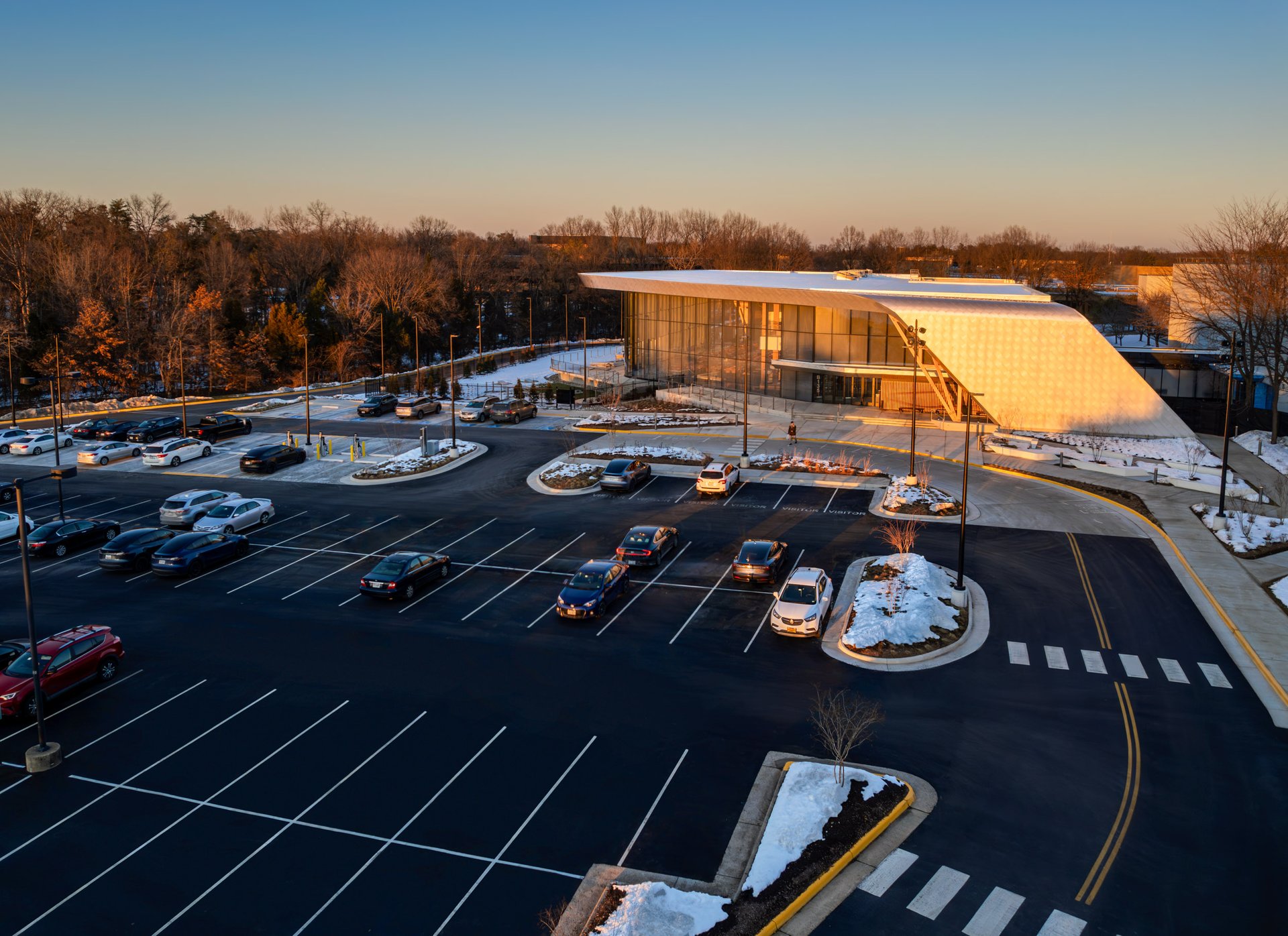
Key considerations
When it came to deciding on the exterior lighting, the team at Jacobs wanted the building to be the star and designed a lighting solution that is clean, modern, and understated. To achieve this, they selected WE-EF’s street and area VFL540 luminaires mounted on 25-foot poles for the parking close to the entrance and the surrounding drive that leads to the back of the building. “The VFL has been a favorite of mine ever since it was introduced,” says Evelyn McGowan, Lighting Designer at Jacobs. “It’s a good value. With so many optics and outputs we can always get exactly what we need.”
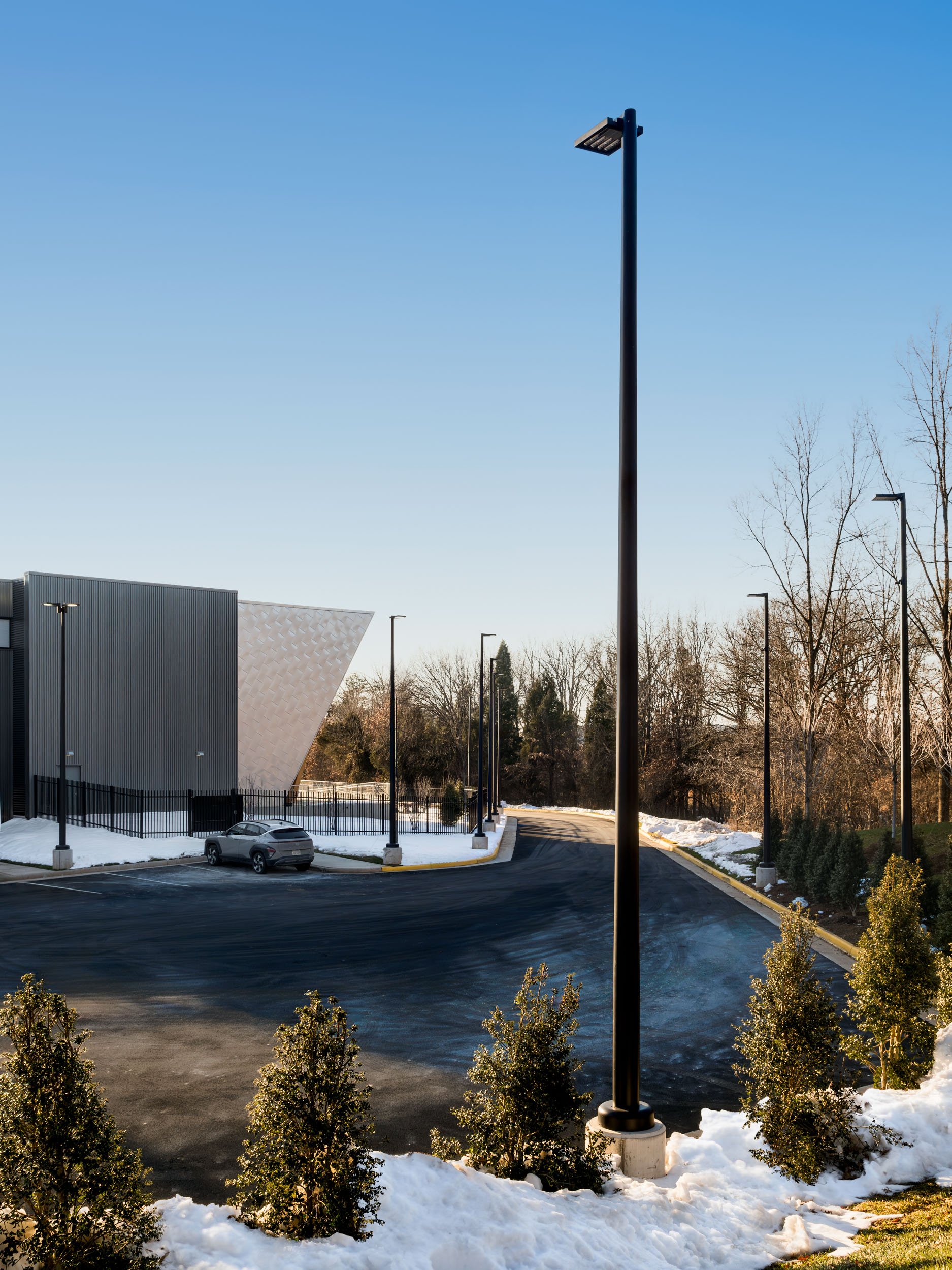
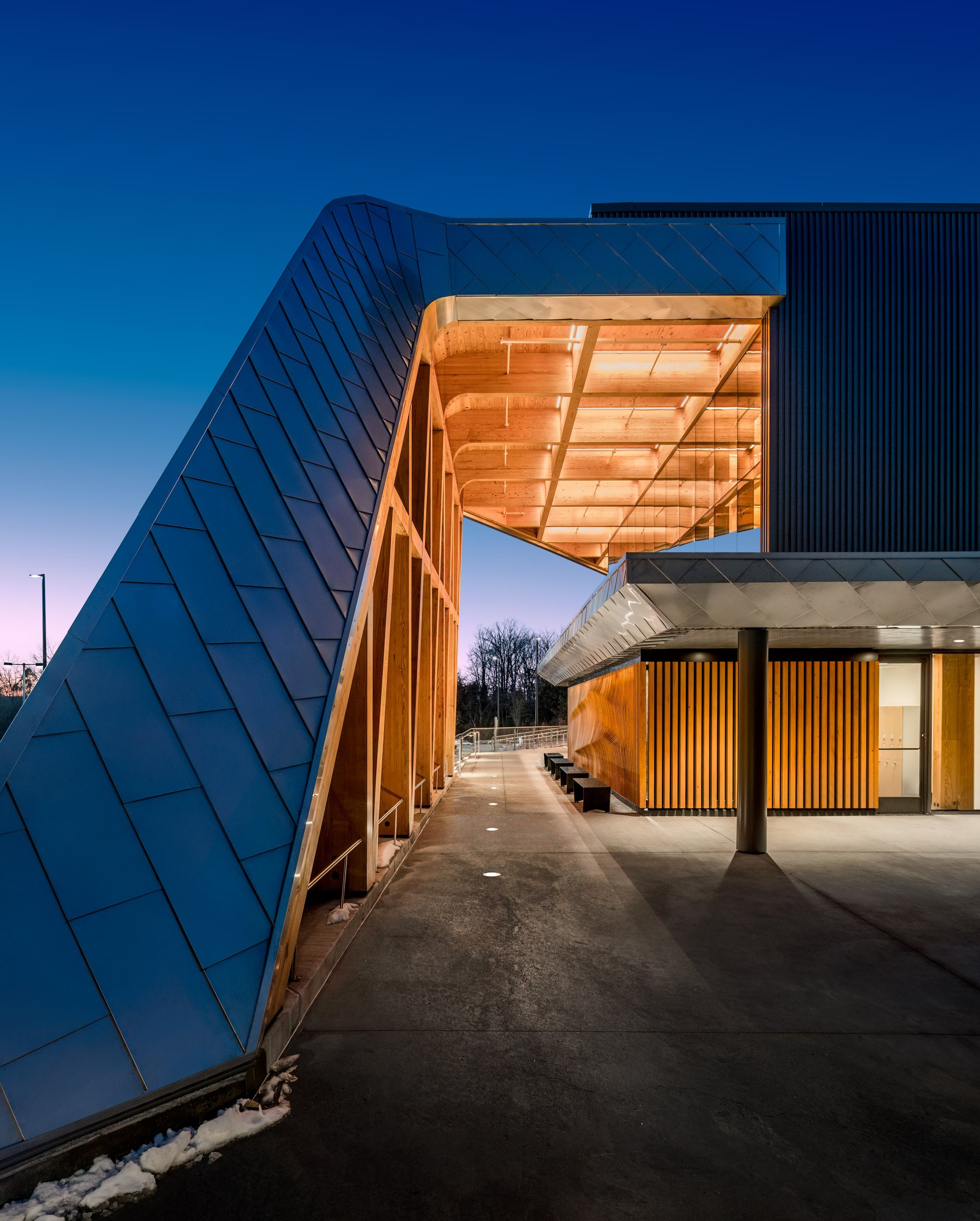
Results
Mounted on top of the VFLs in the parking lot, are FLC240-CC projectors, customized with Micron branded colors to illuminate the stainless steel panels that swoop from the roof to the ground in front of the façade. The result is a subtle, yet impactful lighting solution with minimal glare and precise distribution.
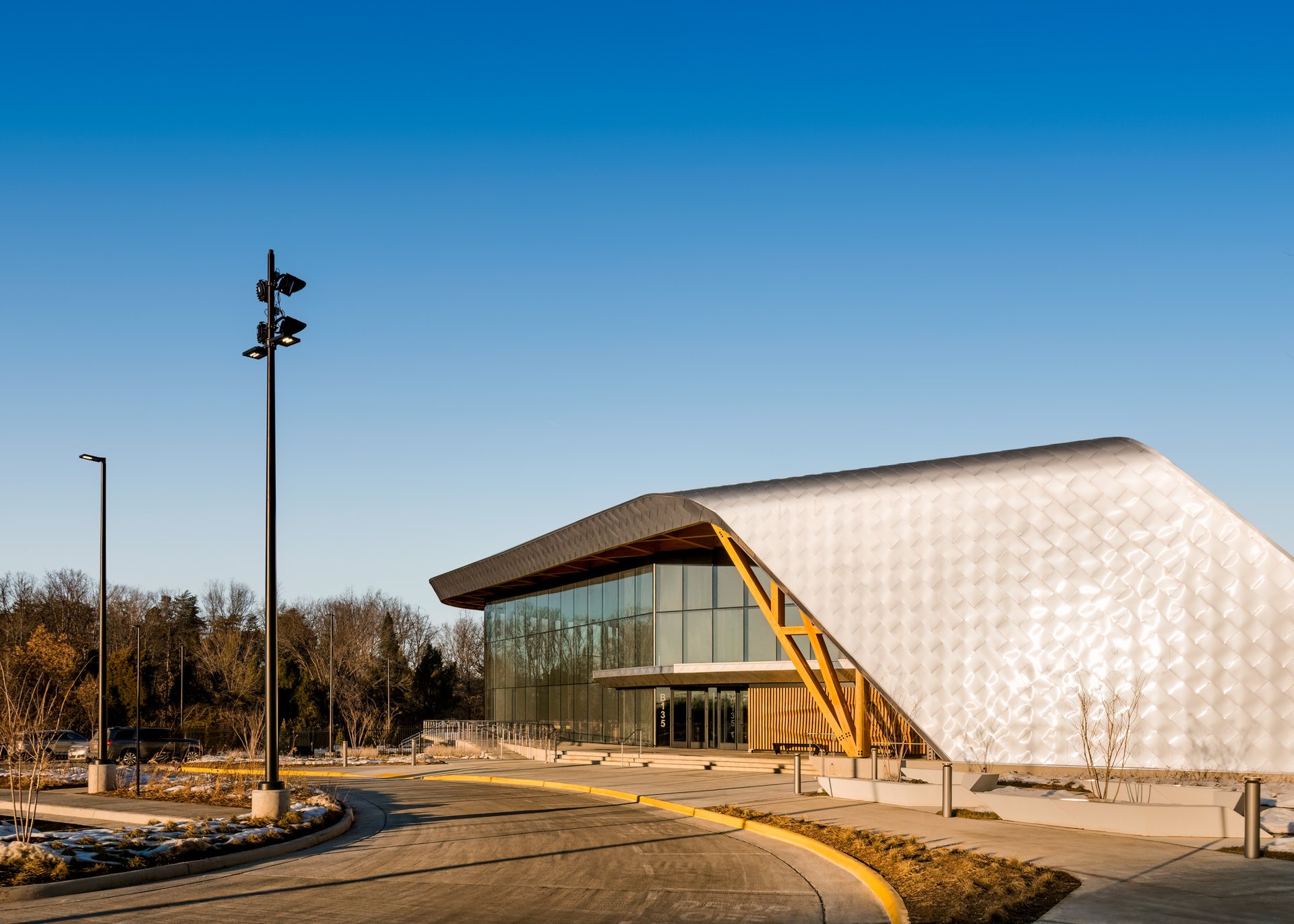
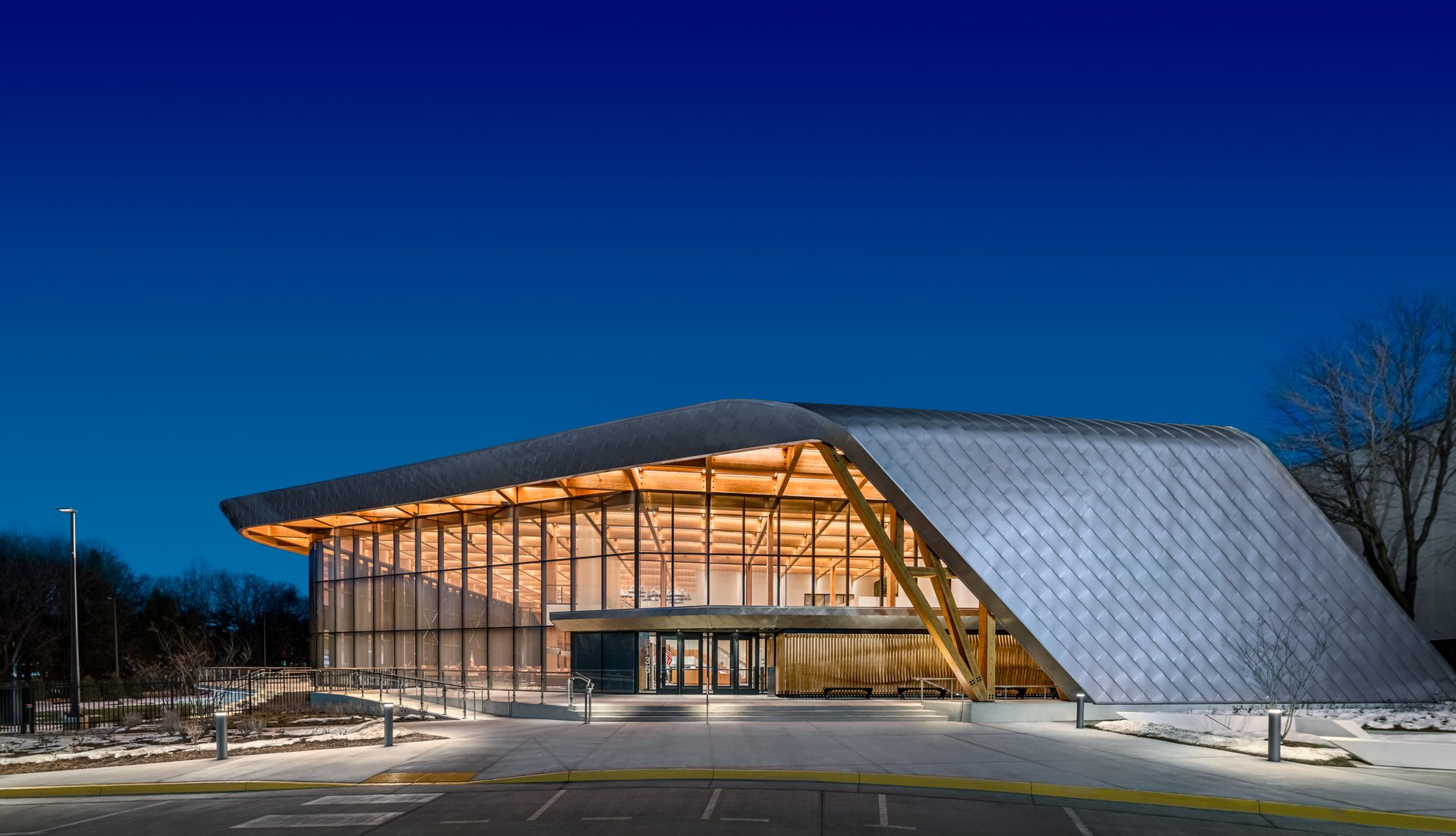
Credits
Manassas, Virginia Completed 2024 Owner: Micron Architect: Jacobs Lighting Designer: Jacobs WE-EF Products: VFL540, FLC240-CC Photographer: Peak Visuals
Loading related products...